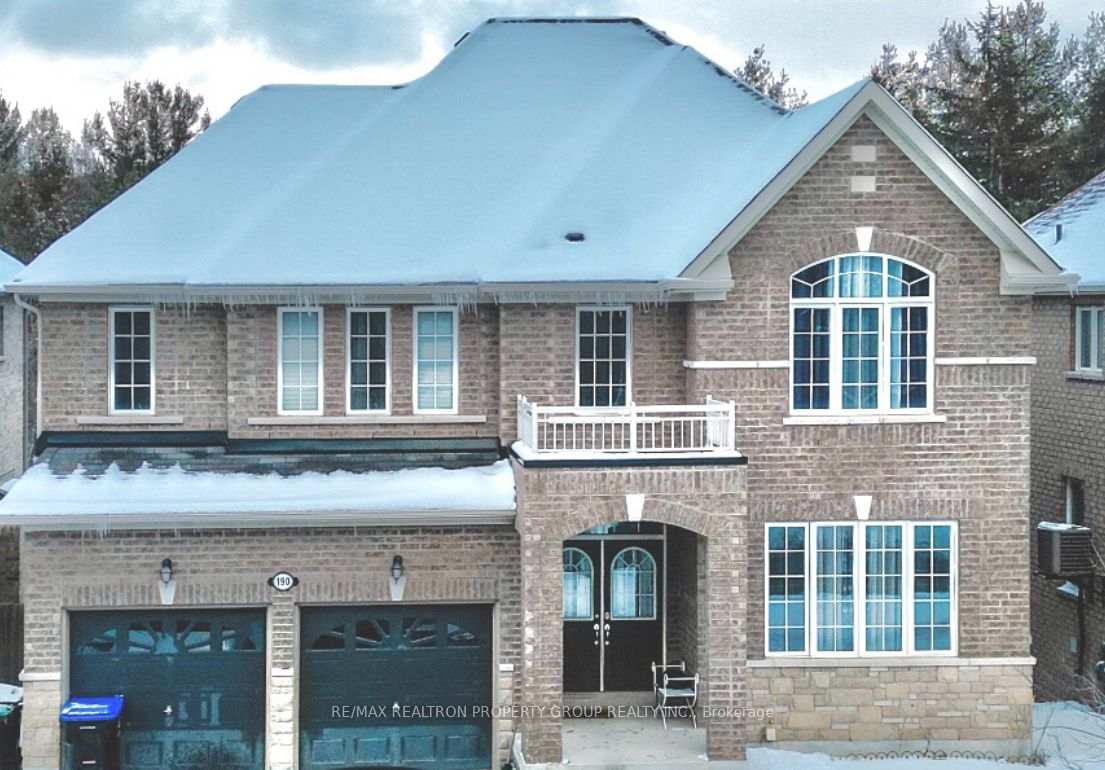Overview
-
Property Type
Detached, Bungaloft
-
Bedrooms
4
-
Bathrooms
4
-
Basement
Full + Development Potential
-
Kitchen
1
-
Total Parking
4 (2 Attached Garage)
-
Lot Size
42.98x111.63 (Feet)
-
Taxes
$5,608.79 (2024)
-
Type
Freehold
Property Description
Property description for 64 Weaver Terrace, New Tecumseth
Property History
Property history for 64 Weaver Terrace, New Tecumseth
This property has been sold 9 times before. Create your free account to explore sold prices, detailed property history, and more insider data.
Schools
Create your free account to explore schools near 64 Weaver Terrace, New Tecumseth.
Neighbourhood Amenities & Points of Interest
Create your free account to explore amenities near 64 Weaver Terrace, New Tecumseth.Local Real Estate Price Trends for Detached in Tottenham
Active listings
Average Selling Price of a Detached
June 2025
$927,857
Last 3 Months
$1,044,247
Last 12 Months
$1,043,742
June 2024
$1,150,725
Last 3 Months LY
$1,030,825
Last 12 Months LY
$1,132,257
Change
Change
Change
Historical Average Selling Price of a Detached in Tottenham
Average Selling Price
3 years ago
$1,183,491
Average Selling Price
5 years ago
$726,794
Average Selling Price
10 years ago
$349,057
Change
Change
Change
Number of Detached Sold
June 2025
7
Last 3 Months
8
Last 12 Months
9
June 2024
4
Last 3 Months LY
6
Last 12 Months LY
7
Change
Change
Change
How many days Detached takes to sell (DOM)
June 2025
42
Last 3 Months
33
Last 12 Months
35
June 2024
11
Last 3 Months LY
24
Last 12 Months LY
28
Change
Change
Change
Average Selling price
Inventory Graph
Mortgage Calculator
This data is for informational purposes only.
|
Mortgage Payment per month |
|
|
Principal Amount |
Interest |
|
Total Payable |
Amortization |
Closing Cost Calculator
This data is for informational purposes only.
* A down payment of less than 20% is permitted only for first-time home buyers purchasing their principal residence. The minimum down payment required is 5% for the portion of the purchase price up to $500,000, and 10% for the portion between $500,000 and $1,500,000. For properties priced over $1,500,000, a minimum down payment of 20% is required.




































